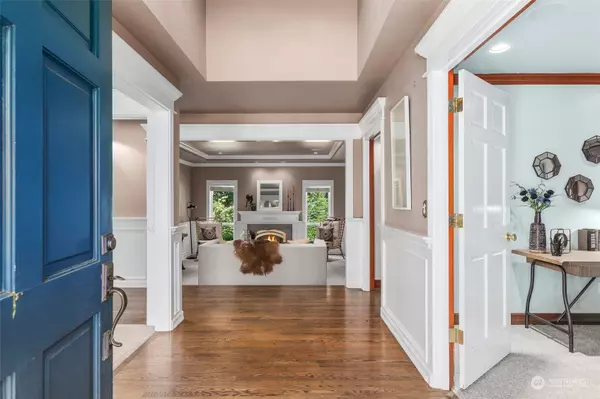Bought with Coldwell Banker Danforth
$1,420,000
$1,420,000
For more information regarding the value of a property, please contact us for a free consultation.
16004 51st ST SE Snohomish, WA 98290
4 Beds
2.75 Baths
3,815 SqFt
Key Details
Sold Price $1,420,000
Property Type Single Family Home
Sub Type Residential
Listing Status Sold
Purchase Type For Sale
Square Footage 3,815 sqft
Price per Sqft $372
Subdivision Snohomish
MLS Listing ID 2264847
Sold Date 01/24/25
Style 11 - 1 1/2 Story
Bedrooms 4
Full Baths 2
HOA Fees $40/ann
Year Built 1998
Annual Tax Amount $12,449
Lot Size 5.000 Acres
Property Sub-Type Residential
Property Description
Down a charming and tranquil lane, tucked privately among established PNW greenery, sits beautiful Panther Lake Estate! Surrounded by impressive equestrian properties, this lovely home offers a generous floorplan with both traditional & casual spaces. Formal dining & living rooms are perfect for entertaining & gatherings plus a perfect home office and a huge bonus room for your crafts & hobbies! Primary suite features a gas fireplace & large ensuite bath. Spacious family room grounds the home with its impressive floor-to-ceiling river rock fireplace & wood mantel! Whole-house vacuum, backup generator and surround sound speaker system! Outside, find a fully enclosed horse riding arena (60'x120') & 6-stall barn with tack room. Pre-inspected!
Location
State WA
County Snohomish
Area 750 - East Snohomish County
Rooms
Basement None
Main Level Bedrooms 4
Interior
Interior Features Bath Off Primary, Built-In Vacuum, Ceramic Tile, Double Pane/Storm Window, Dining Room, Fireplace, Fireplace (Primary Bedroom), Hardwood, Security System, Skylight(s), Vaulted Ceiling(s), Walk-In Closet(s), Walk-In Pantry, Wall to Wall Carpet, Water Heater, Wired for Generator
Flooring Ceramic Tile, Hardwood, Vinyl, Carpet
Fireplaces Number 3
Fireplaces Type Gas
Fireplace true
Appliance Dishwasher(s), Dryer(s), Disposal, Microwave(s), Refrigerator(s), Stove(s)/Range(s), Washer(s)
Exterior
Exterior Feature Cement Planked
Garage Spaces 3.0
Community Features CCRs
Amenities Available Arena-Indoor, Barn, Cable TV, Deck, Fenced-Fully, Gated Entry, High Speed Internet, Outbuildings, Patio, Propane, RV Parking, Sprinkler System, Stable
View Y/N Yes
View Mountain(s), Territorial
Roof Type Composition
Garage Yes
Building
Lot Description Paved, Secluded
Story OneAndOneHalf
Sewer Septic Tank
Water Community, Public
New Construction No
Schools
Elementary Schools Dutch Hill Elem
Middle Schools Centennial Mid
High Schools Snohomish High
School District Snohomish
Others
Senior Community No
Acceptable Financing Cash Out, Conventional
Listing Terms Cash Out, Conventional
Read Less
Want to know what your home might be worth? Contact us for a FREE valuation!

Our team is ready to help you sell your home for the highest possible price ASAP

"Three Trees" icon indicates a listing provided courtesy of NWMLS.





